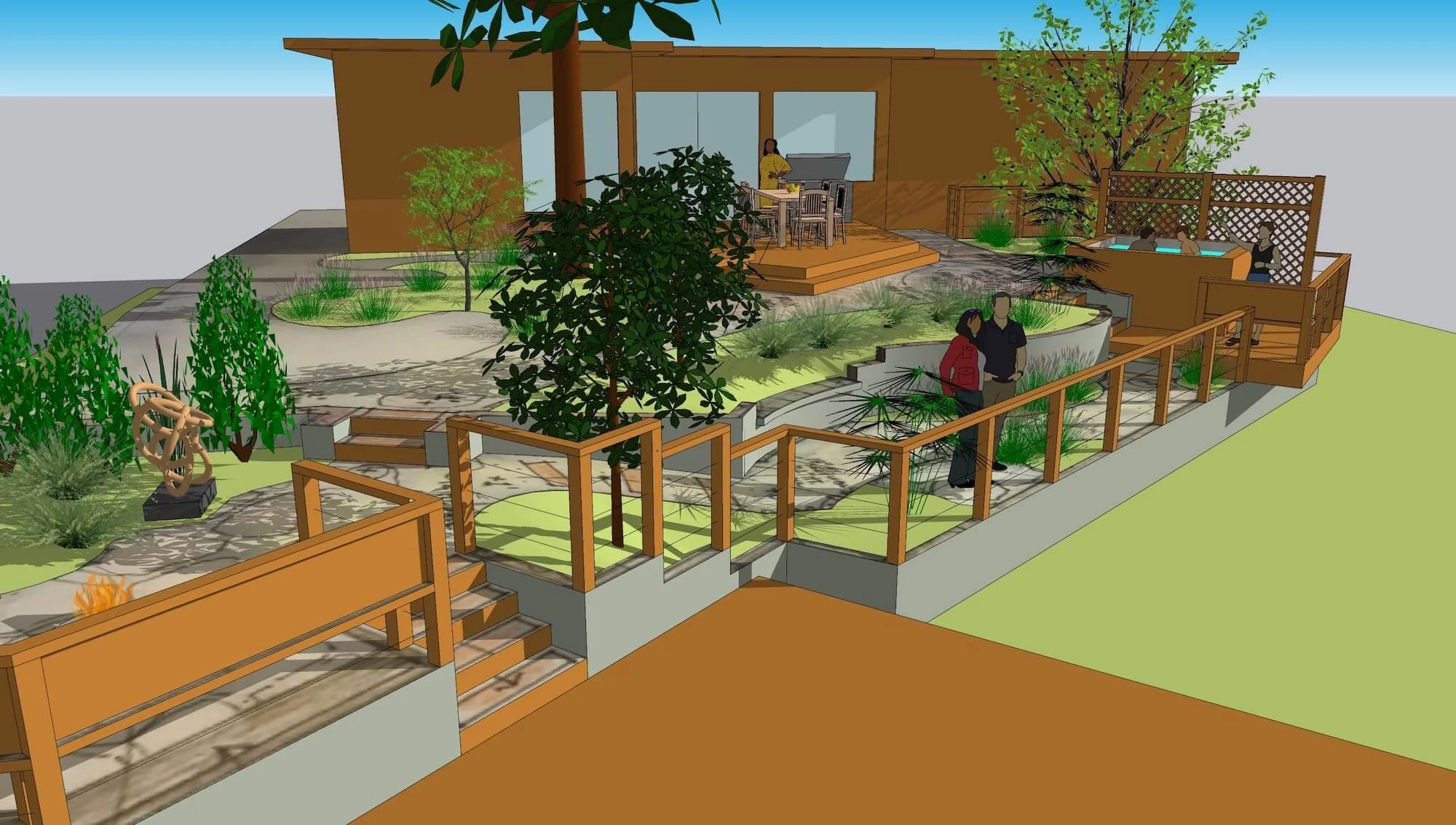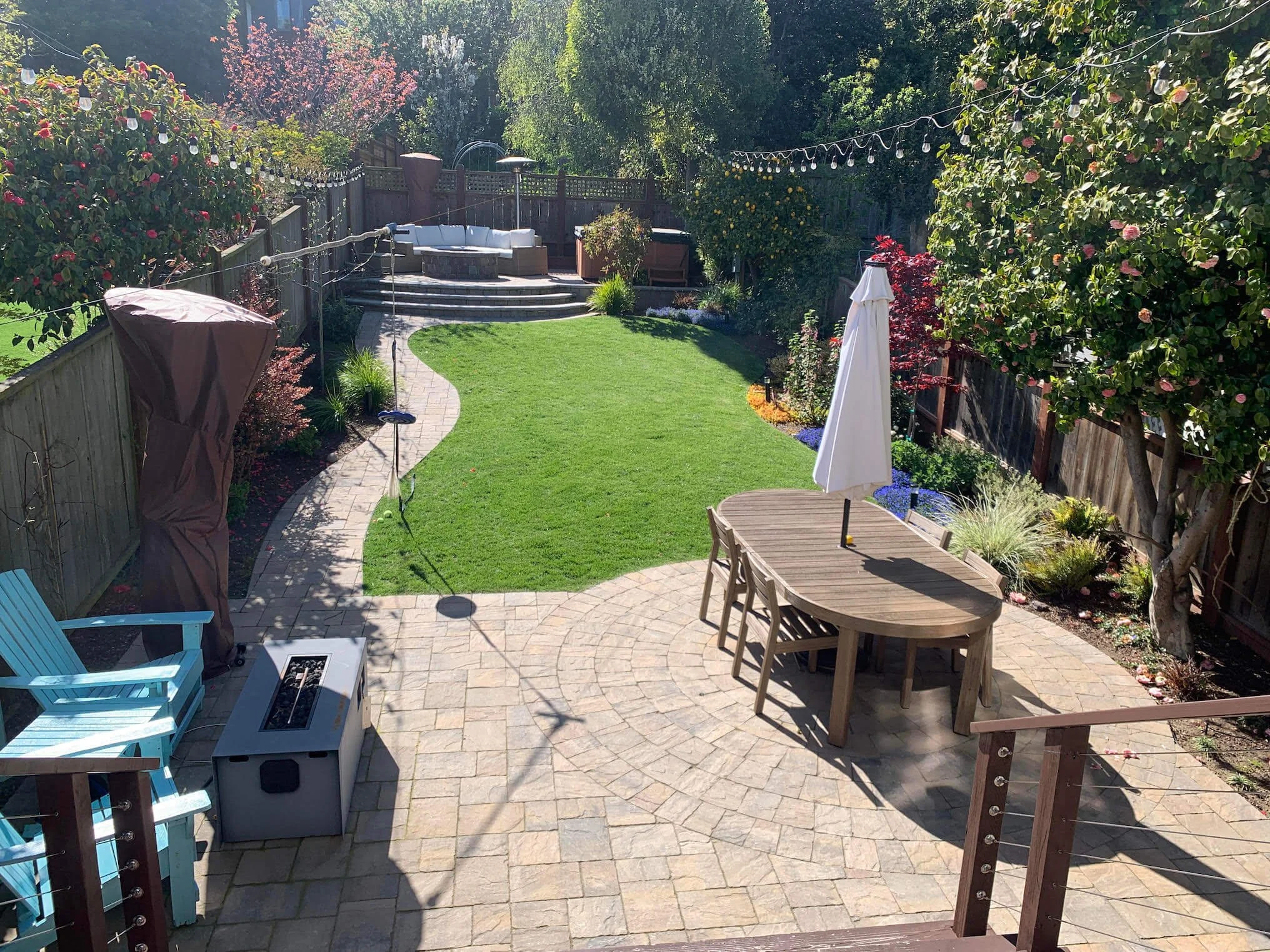Backyard Puzzle Solved in Piedmont

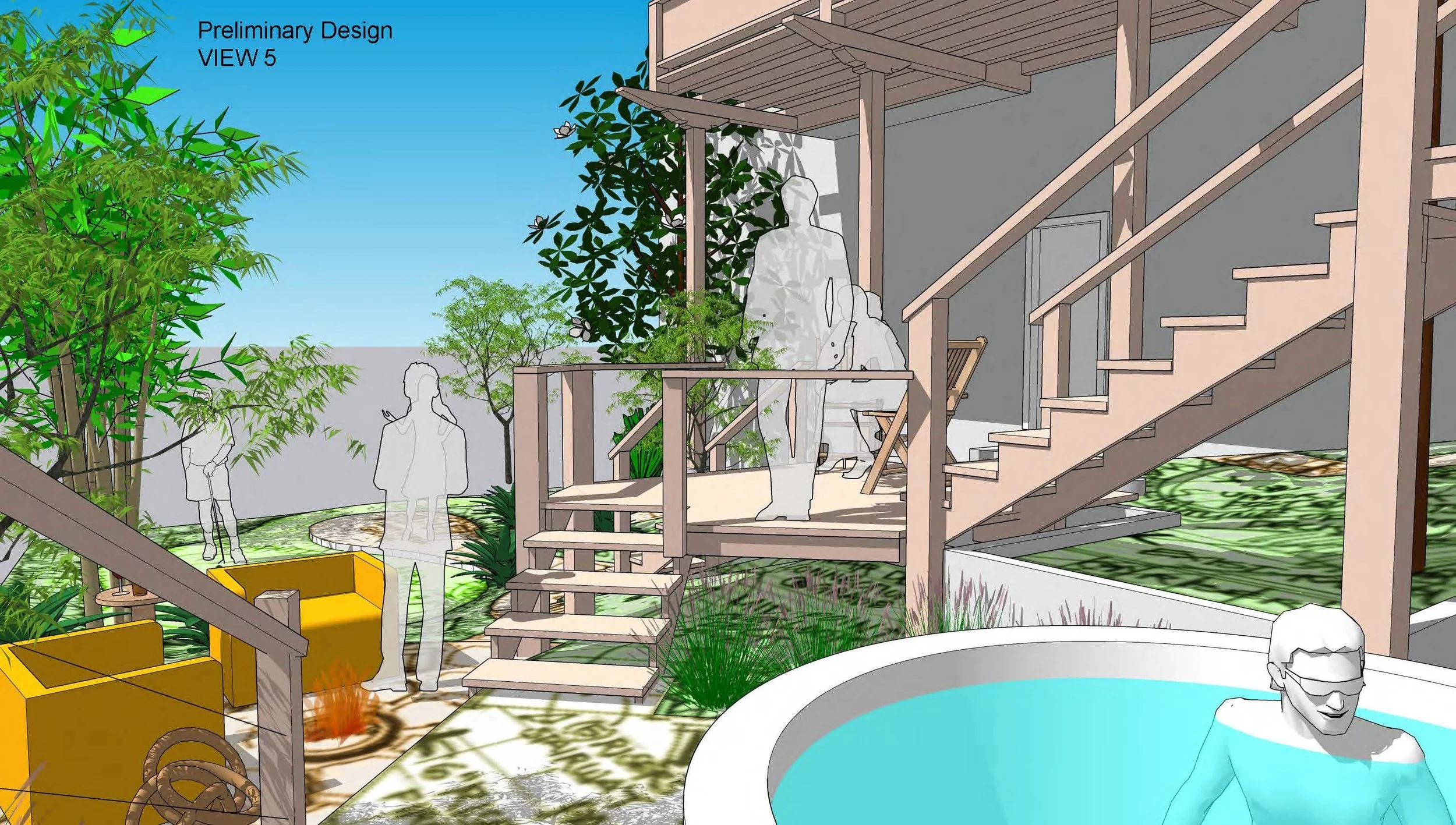
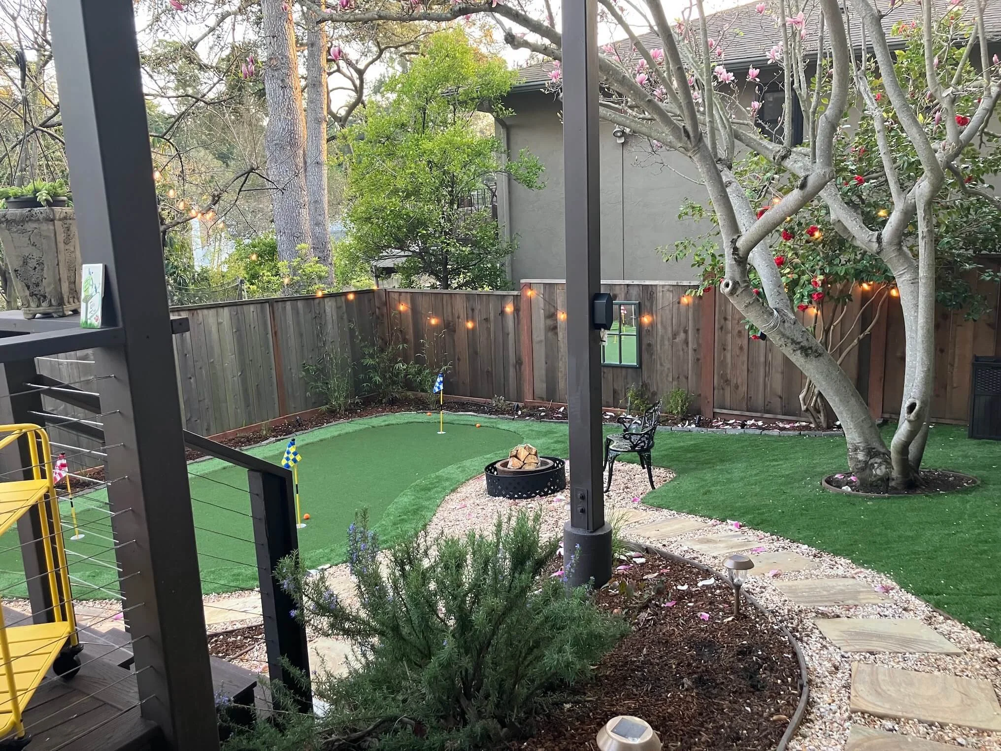
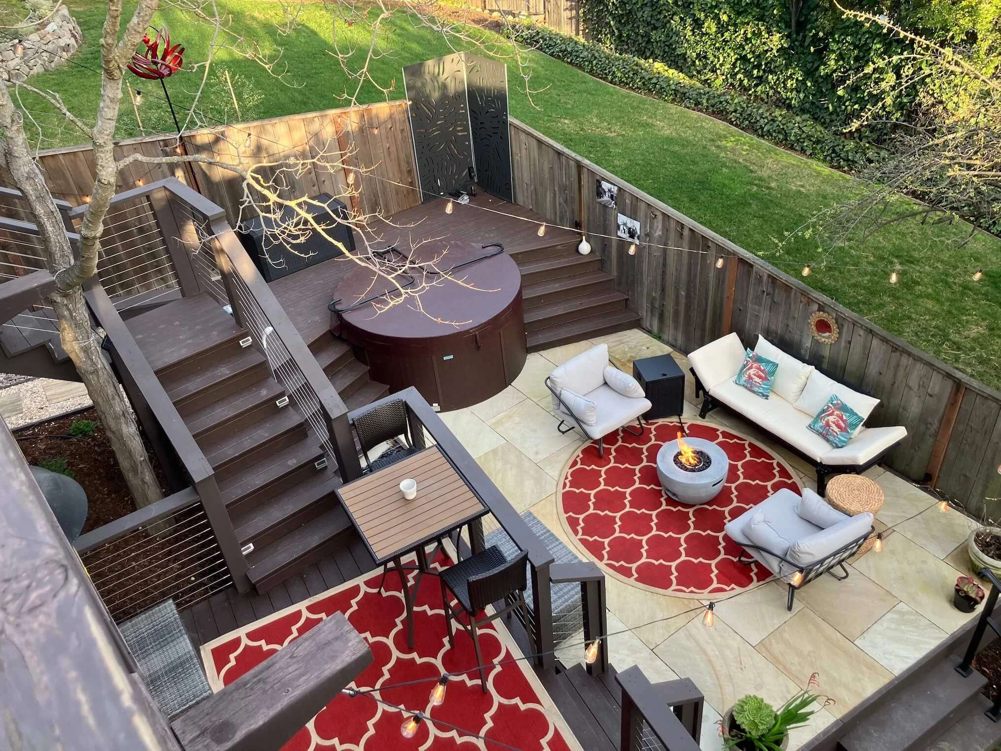
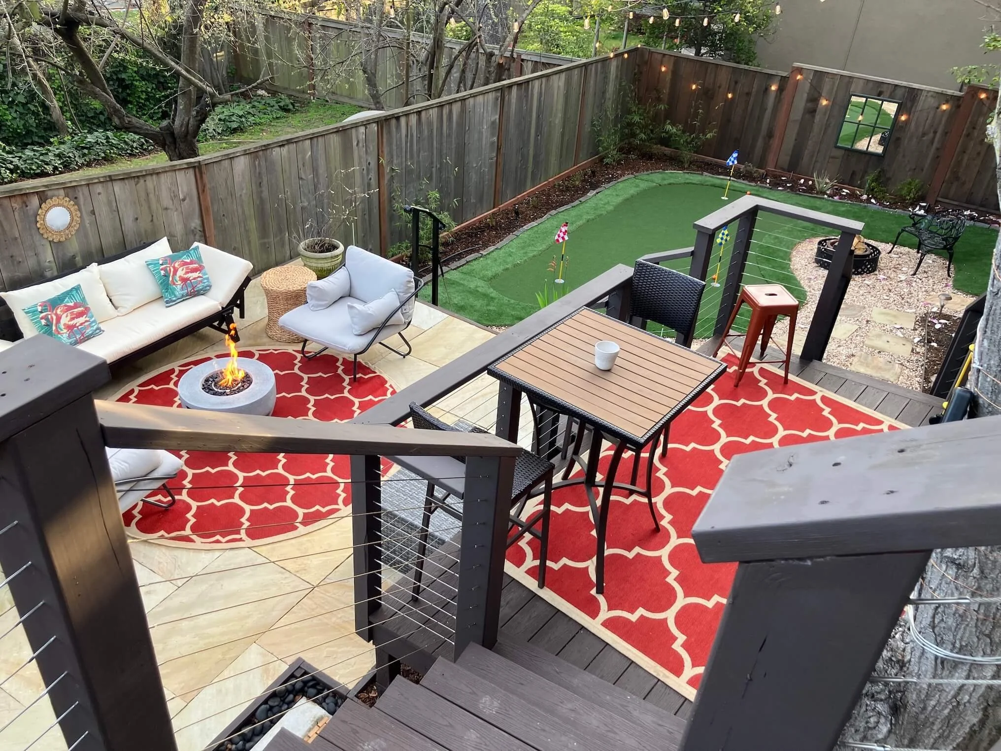
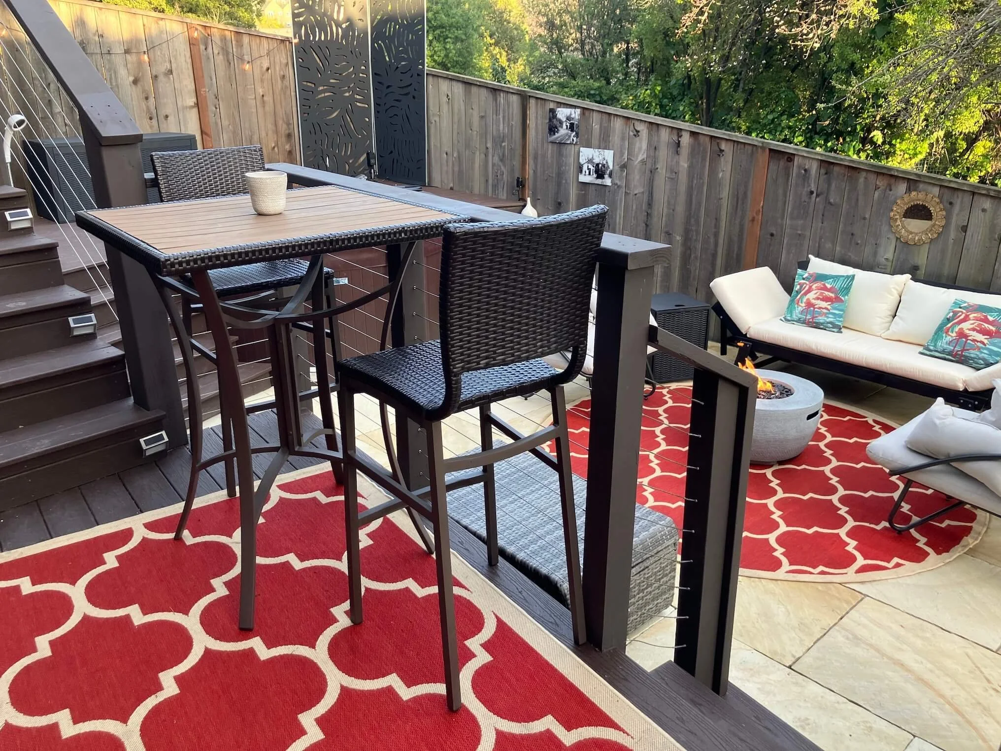
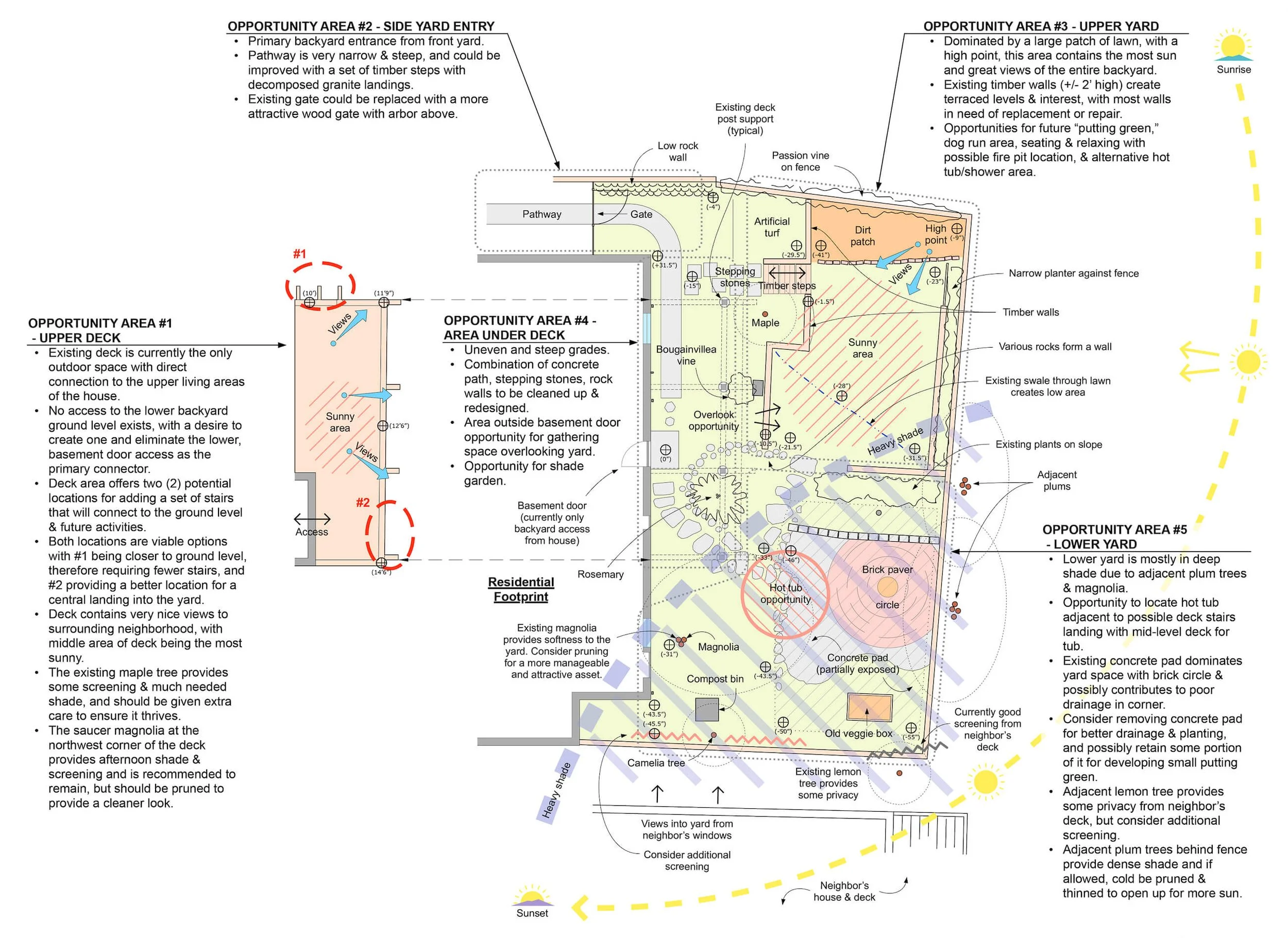
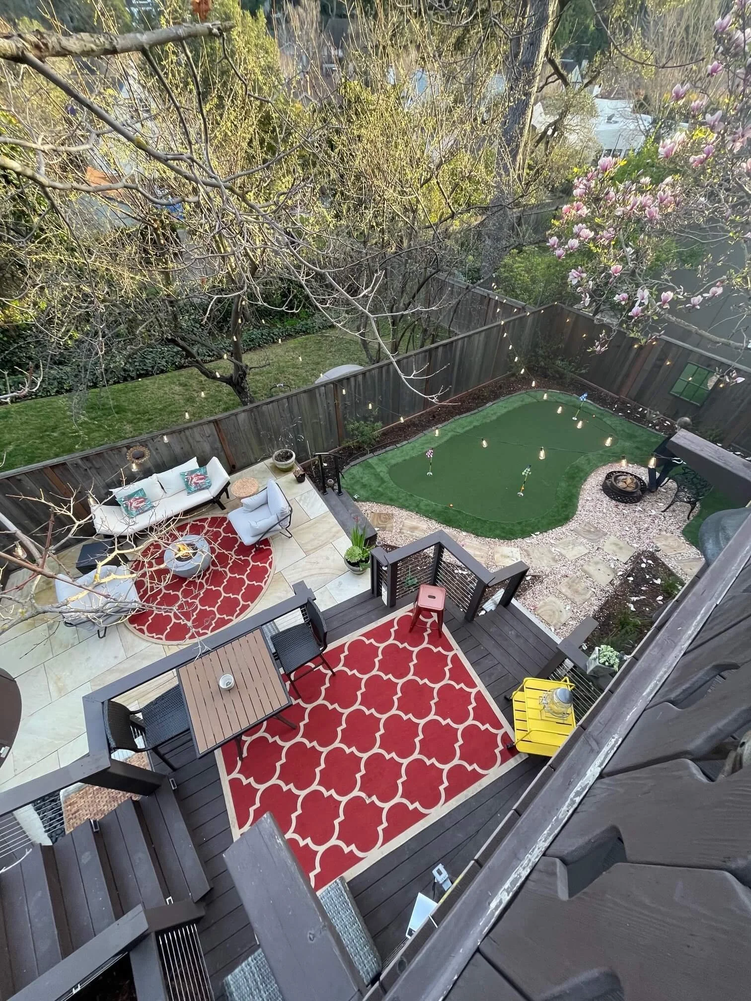
An existing deck, completely disconnected from the 20 feet below backyard space. The client desired a physical connection to the lower space, with a new hot tub and fire pit as priority uses.
Working with a tight space, and through several alternative solutions, a final design was chosen with a series of stairways, landings and a small overlook deck, with a short set of steps to the new ground level uses. An aesthetic solution for a functional need.
“David and Stephanie were wonderful to work with from start to finish on our backyard remodel. It was a challenging space with many levels, and we wanted something low maintenance yet functional and beautiful! They created 3-4 basic designs and allowed us to select the one we liked best. Luckily, we all agreed and the work began. The team came over and took two afternoons to fully measure every bit of the yard horizontally and vertically. It was very, very detailed! We did a couple of zoom calls with everyone to stay connected through the process and the final design was brilliant! Loved it! David is patient and thinks of all the little things (which really are not little) like privacy, lighting, flow, etc. I highly recommend them!”




