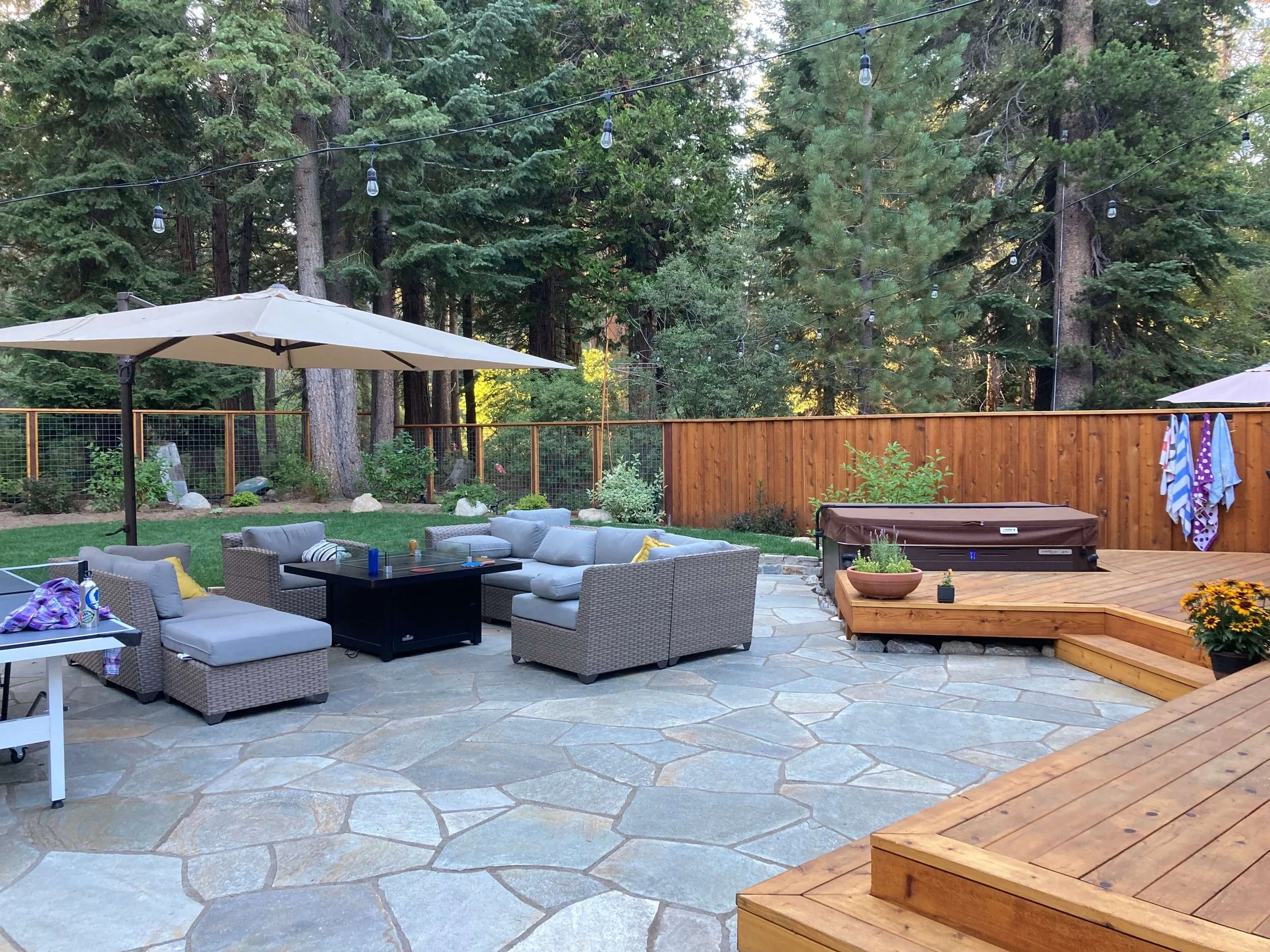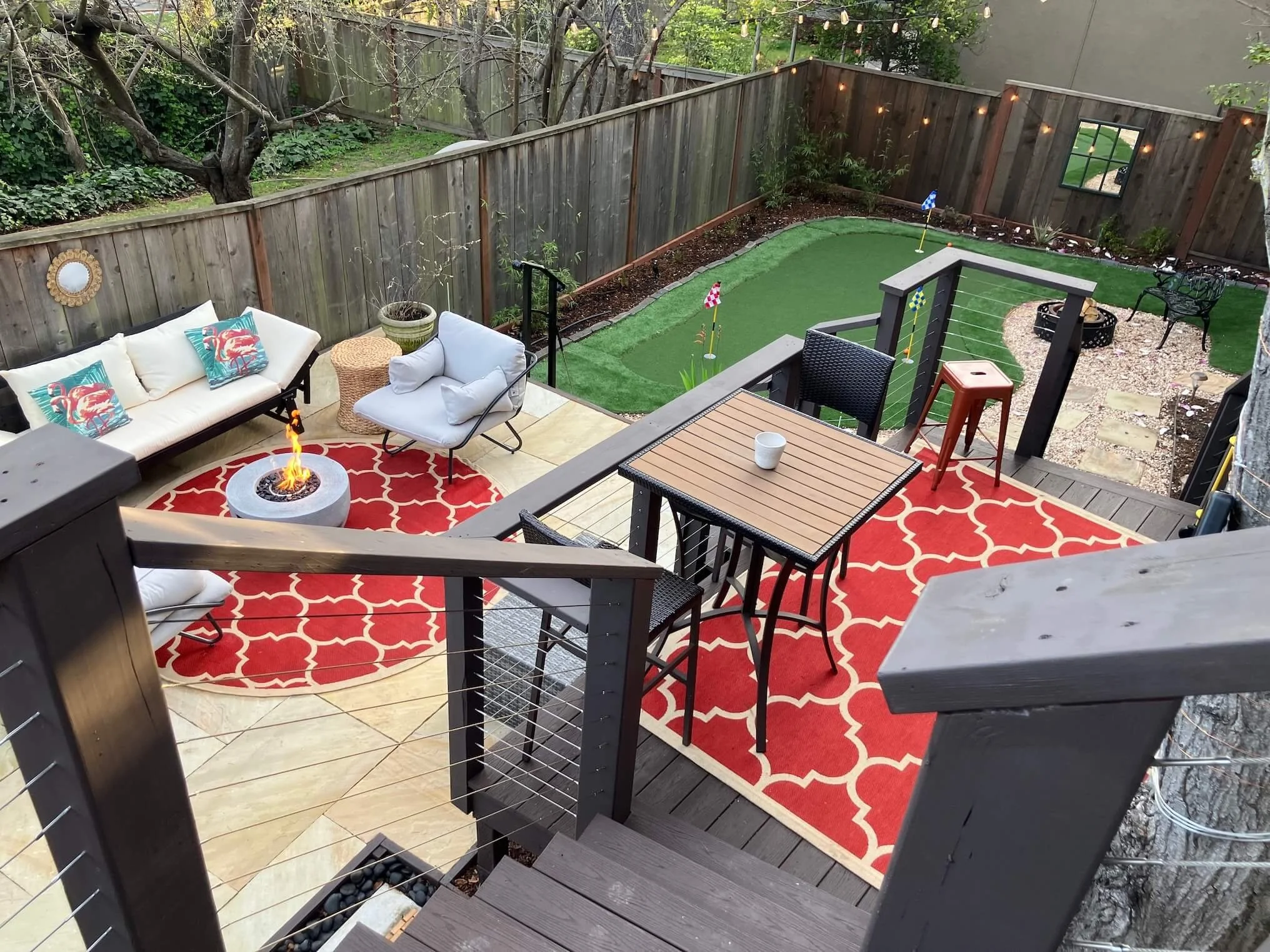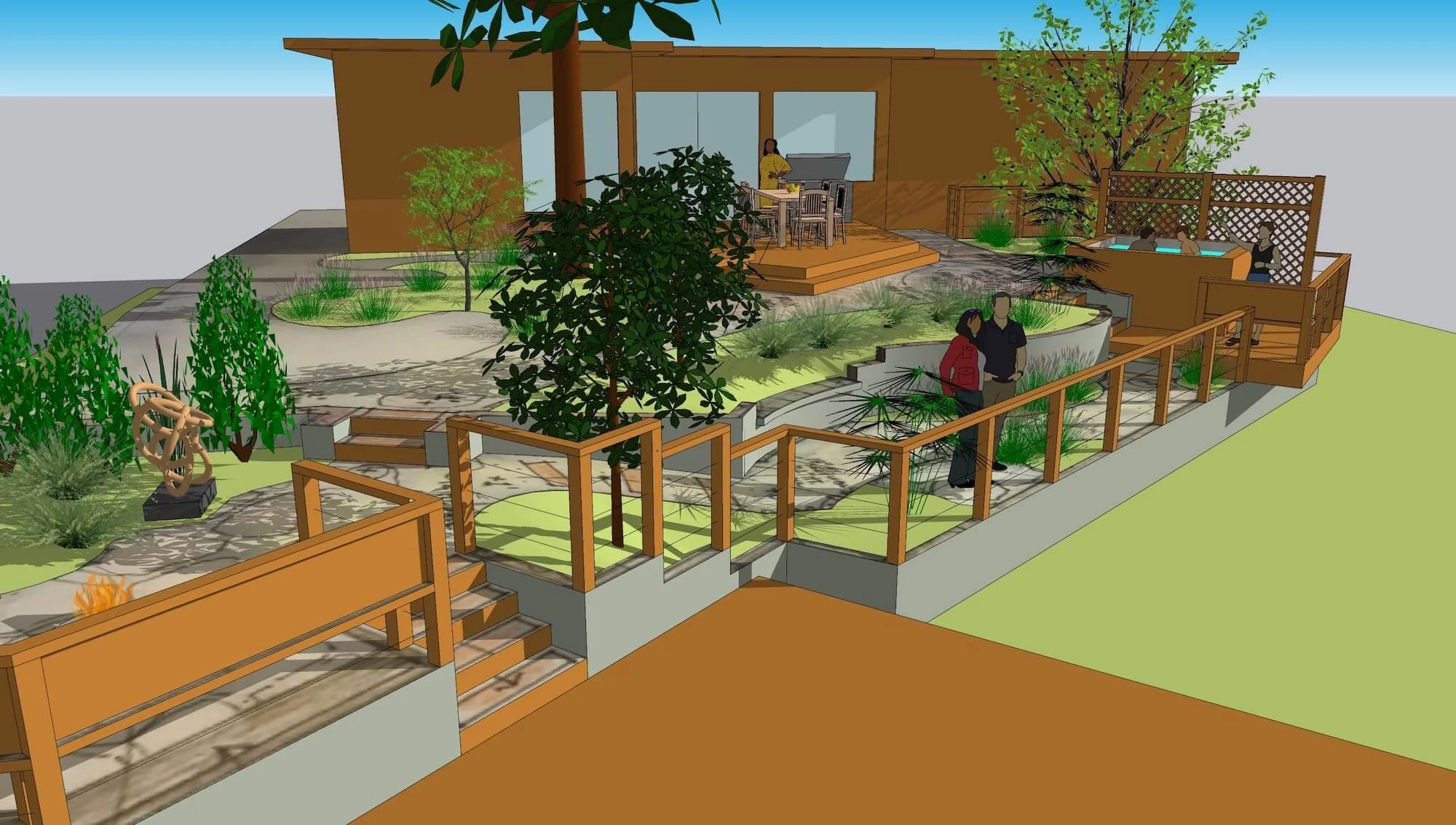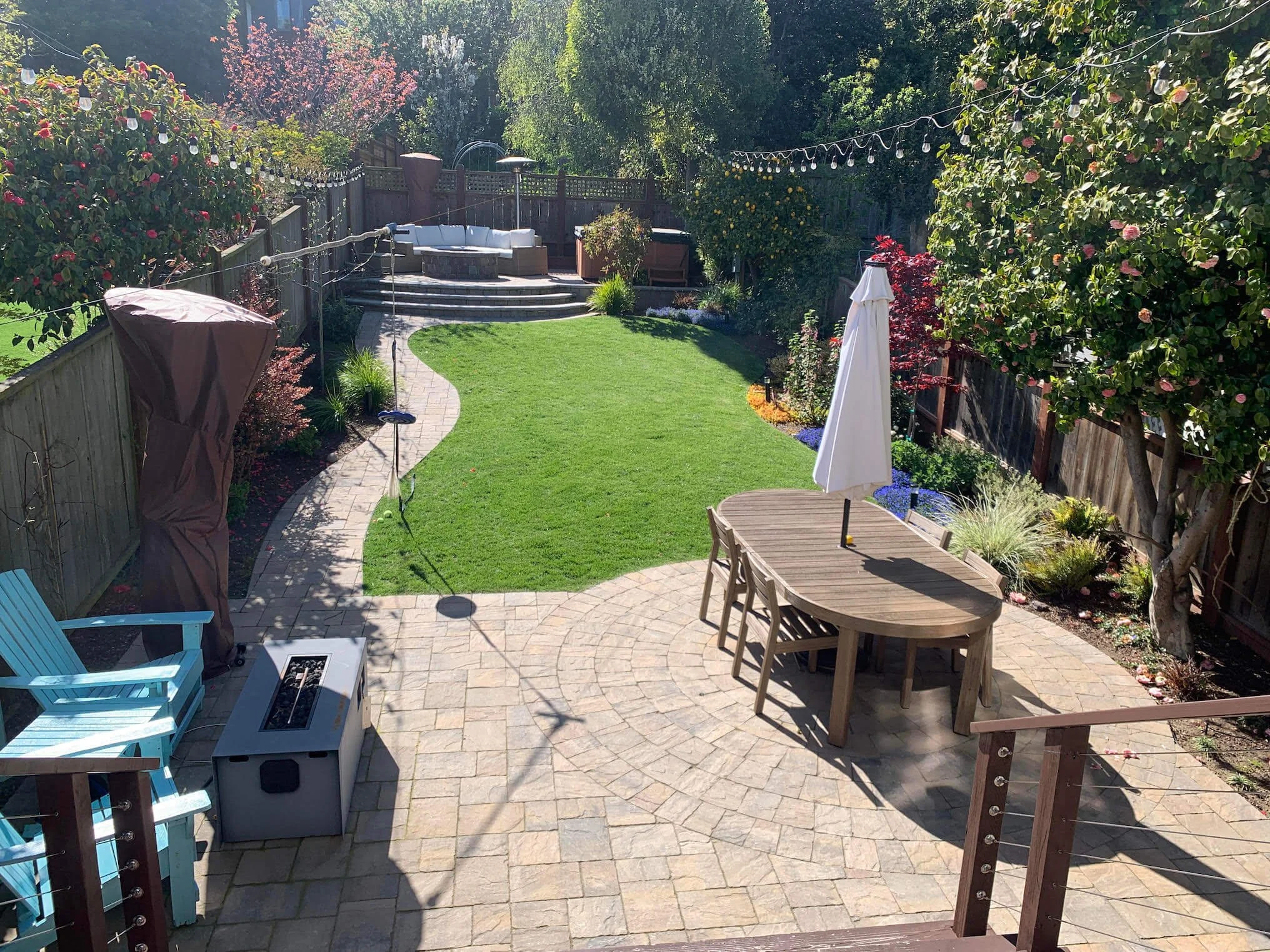Residential Landscape Design
Discover the breadth of dMb design’s residential design proficiency, spanning a range of scales and focus. Whether you envision a comprehensive, conceptual site plan or seek detailed hardscape and softscape plans, dMb design is poised to bring your ideas to life. Whether you’re embarking on a new project or revitalizing an existing one, dMb design is your dedicated partner in turning your dreams into reality.
Design Process
dMb design embraces every potential project with an open mind, committed to realizing and executing our clients’ vision for their perfect outdoor spaces.
We do this in three phases:
1. Project Initiation
Initial Phone Call: We discuss a client’s needs, our design process, fees, client’s general budget, and see if we’re a good fit.
Site Consultation: If there is agreement to move forward after a phone call, dMb design will perform a one hour in-person consultation to assess the client’s site and existing conditions, discuss specific outcomes, and provide creative ideas. We charge a fee for the consultation, and if we’re hired for a final design package, we’ll subtract it during the design fee process.
Project Proposal: if a prospective client is interested in a full design project, dMb design will put together a proposal with various tasks for achieving your desired outcome.
2. Site Analysis and Landscape Design
Site Assessment: A project begins with an understanding of all existing site elements, and their impact on a new design.
Critical measurements are taken.
Approximate elevation points are determined.
All site elements (hardscape and plants) are documented.
Photographs are taken.
Base Plan: An accurate base plan is created with all existing information, and built to a dimensioned scale.
Design Concepts: Once that is in place, dMb design creates a series of concept design alternatives of all opportunity areas and presents this to the client, for the purposes of choosing the final design direction. Annotated descriptions, and hardscape ideas and plant material suggestions are added to help guide in the decision process. 3D Sketchup ideas can also be presented at this time, to convey intended areas of design.
Design Package: A final landscape design package is presented to the client for implementation.
3. Construction Design and Implementation
As with most landscape design plans, implementation involves the phasing-in of several areas. And over time, final design ideas are sometimes re-imagined by the client with a desire to construct alternatives. dMb design can be available to alter designs to meet a client’s needs, and produce new ideas for specific uses and design elements, such as hardscape construction details; detailed specifications that are provided to a contractor for the purposes of installation.
dMb design leverages a robust professional network, linking clients with contractors, builders, and irrigation experts, and is available for consultative support for seamless implementation support.
Featured Projects
Backyard Deck & Gardens in the Oakland Hills
With several disconnected backyard spaces, the client desired a facelift, with a need to extend the flow of the kitchen to a new “outdoor room.” We designed an expansive deck at the same level as the kitchen to solve this need. An attractive room that provides space for dining and seating, and transitions to a “lower living room,” a side yard path, and easy access to the upper garden and adjacent studio.
Front & Back Redesign in the Berkeley Hills
An existing residence with wide open western views of Berkeley and the San Francisco Bay. The clients wanted a total redesign with a new side yard pathway transition from the newly planted front yard to a functional backyard gathering space. Multiple levels with simple landscape lines and materials, an open turf area for kid’s play, and a restored Bay view using an open cable railing system solved the client’s needs.
Backyard Puzzle Solved in Piedmont
An existing deck, completely disconnected from the 20 feet below backyard space. The client desired a physical connection to the lower space, with a new hot tub and fire pit as priority uses.
Working with a tight space, and through several alternative solutions, a final design was chosen with a series of stairways, landings and a small overlook deck, with a short set of steps to the new ground level uses. An aesthetic solution for a functional need.
Hillside Design for a Wide-Shallow Backyard in the Montclair Hills
An existing home in the hills of Montclair, with beautiful views of Mt. Tam and the San Francisco Bay. The existing backyard space resided in a wide-shallow configuration, with the landscape elements in need of a complete overhaul, due to ground movement and deterioration.
After a retaining wall was installed to hold the backyard grades, the clients pursued a revitalized landscape design for entertaining guests, and celebrating the dramatic views. We developed a design that works with the shallow aspect of the open space and the moderate sloping quality; a new deck at the house elevation for outdoor dining, steps down to a brick patio that flows to the new hot tub deck, or steps down to the lower garden overlook, eventually making its way to the new fire pit garden at the opposite end. The million-dollar views are celebrated from each new design element, providing a refreshing experience as one moves throughout the new set of spaces.
Backyard Rehab in San Francisco
A long and narrow backyard with a disconnected collection of existing uses. The client desired a design re-do; essentially expanding on some of the uses for better efficiency, re-designing the backdoor arrival deck and steps, and creating a more organized open turf area, with a connective pathway and new planting beds along the perimeters. A new outdoor dining area, with new pavers, was added at the ground level for easy yard access, and the raised hot tub level was increased in size to accommodate a custom circular, stone-faced fire pit, with additional seating.








