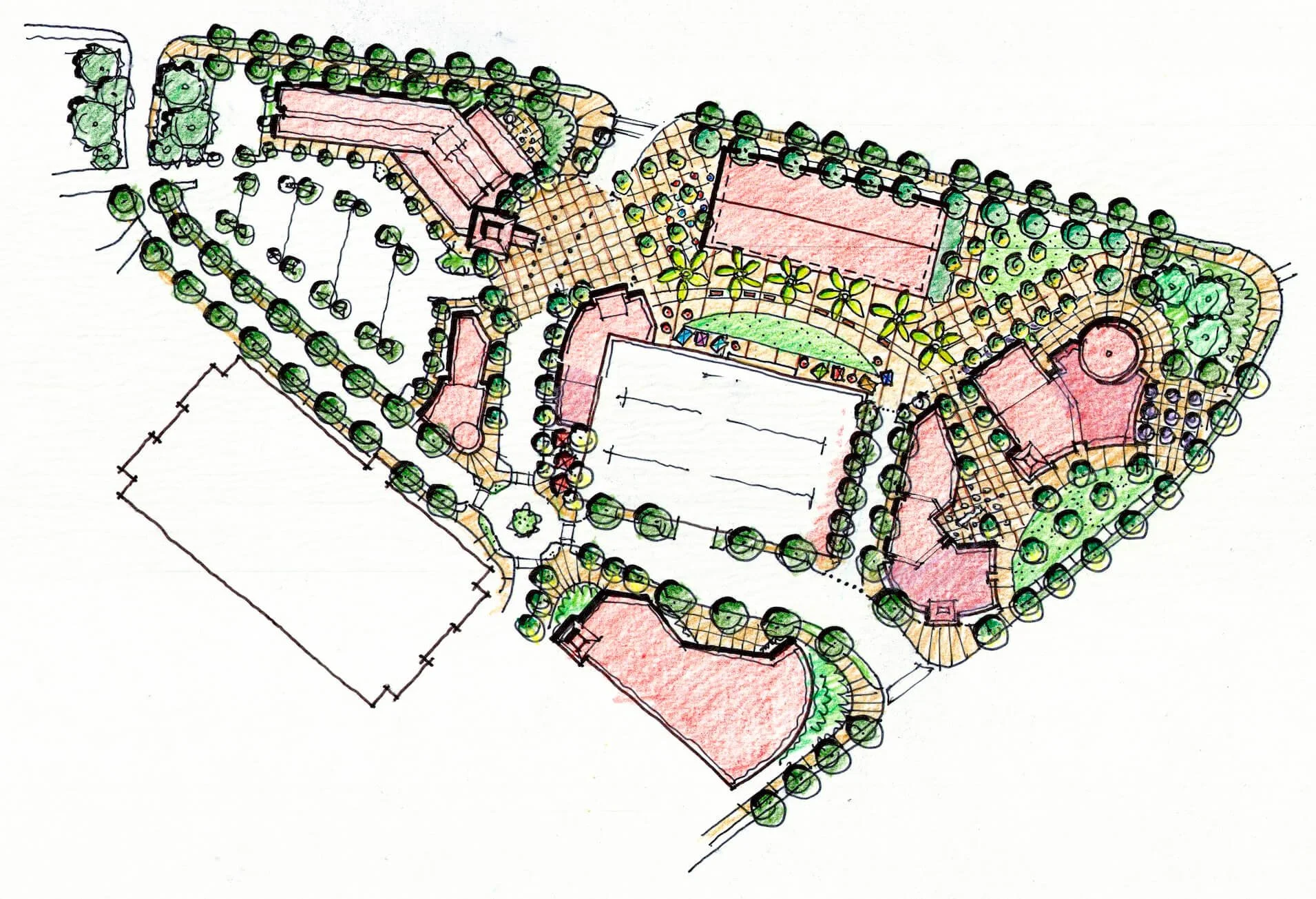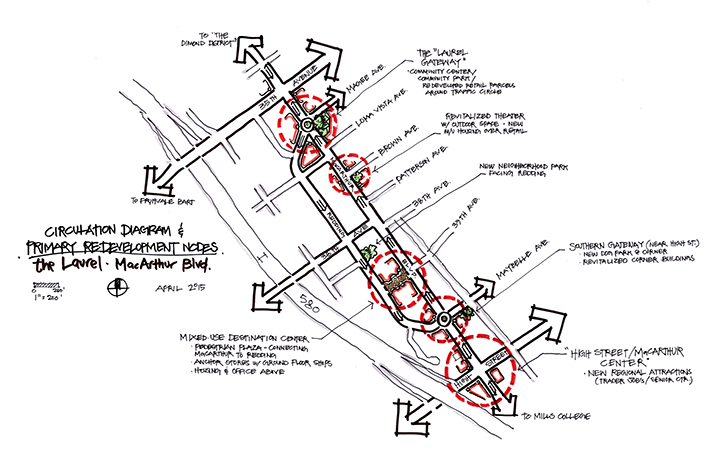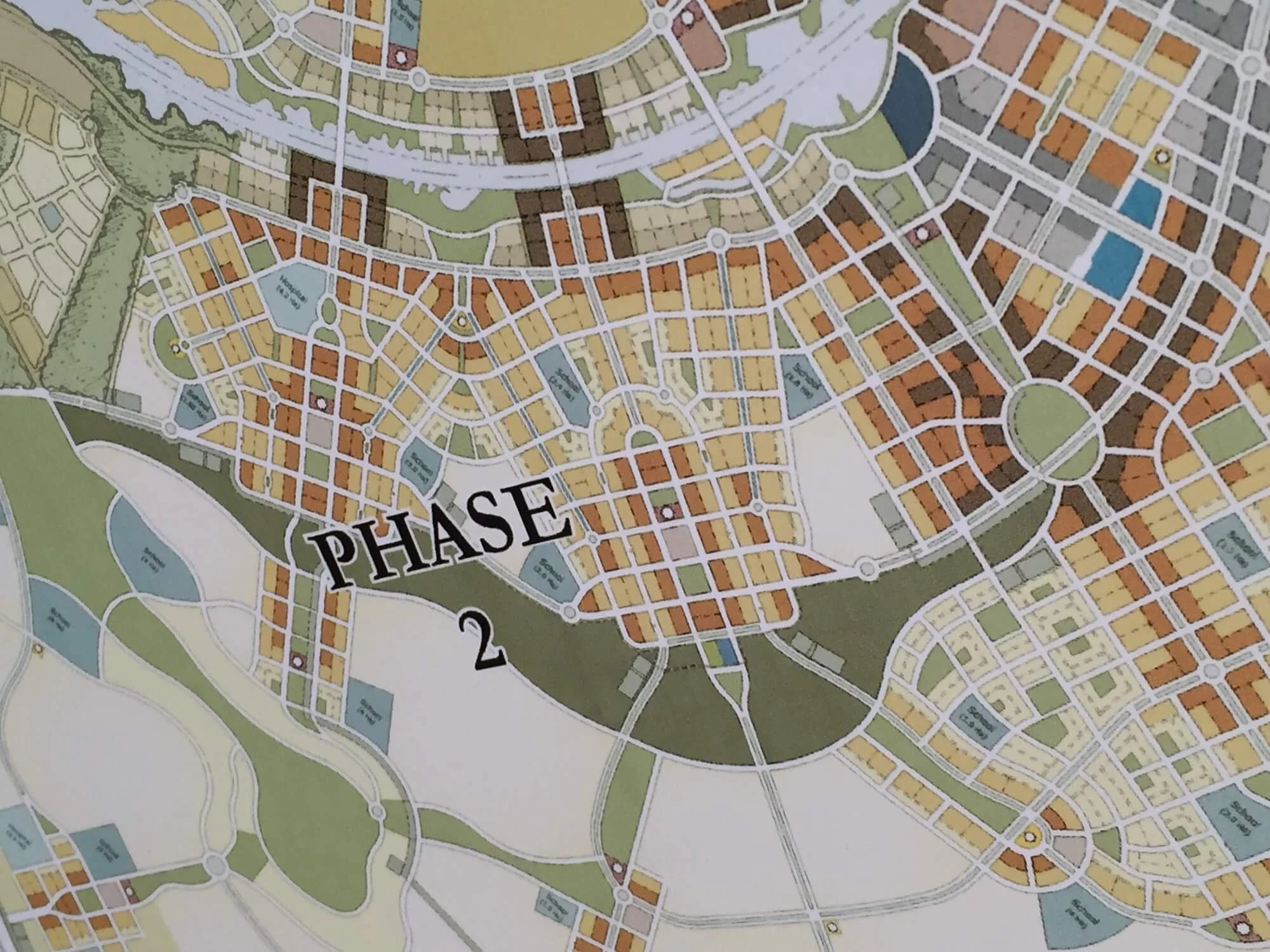Urban Design
As an urban designer, David Blake has more than 30 years of experience in town planning and site design. His background brings a unique perspective to the table, with special attention to open space, and sensitivity to challenging site topography. His hand drawing talent has proven cornerstone to the evocative quality of his project designs and complex working drawings. David’s professional experience includes mixed-use community master plans, residential and public park designs, site and landscape development plans, town center designs, and a variety of amenity designs.
As the sole proprietor of dMb design studio, David has designed exciting new master plan communities and open space designs for all to enjoy. A few featured projects are listed below:
A new community master plan at the west end of Madera, CA. A 6,000 unit mixed-use community along the banks of the Fresno River, this well-balanced community will create a needed mix of housing densities, neighborhood and village centers, and a wealth of civic places with a robust open space system.
A re-visioning exercise for "The Laurel" commercial area along MacArthur Boulevard in Oakland, CA. This busy, mostly single-use retail strip between High Street and 35th Avenue is a perfect candidate for targeted mixed-use redevelopment, and smart solutions to unsafe traffic circulation.
At KayVictor (formerly Ken Kay Associates), David’s role was chief designer for the studio. An experienced designer, he provided leadership in solving complex design challenges at several scales, including:
A new public plaza and promenade along the Oakland/Alameda Estuary in Alameda, CA. This 4.5 acre public open space will re-use an existing concrete wharf (built during WWII for military use), with added landscape and hardscape elements for public enjoyment. A central plaza is the main focus with a water taxi shuttle planned to connect to Jack London in Oakland. My duties included the overall design concept and design development for the park’s physical layout, client involvement, and public meetings.
At Calthorpe Associates, David was the lead designer and project manager on a variety of projects, including:
Arabian Canal
Located in Dubai, UAE, the Arabian Canal was proposed as the largest infrastructure project in the world. Planned as a 75 kilometer waterway, the Arabian Canal would provide a special amenity for inland developments. A combination of mixed-use urban centers, town centers, a mix of housing types and public greenways, all interacting easily with the water amenities, providing relief from the desert heat. David served as project manager and lead designer for all aspects of the canal planning process.
A completed project, located 17 miles east of Seattle, Washington and in the hills above the town of Issaquah. This 2,000 acre "new town" project is based on a regional growth management plan including a major office component, a combined town center and lifestyle center totaling over 1 million sq. ft., and 3,250 dwelling units all on 800 acres of land. As Project Manager and Lead Designer, David oversaw all aspects of this project, from initial conception to implementation of site elements.
Navy Housing Redevelopment
Located in Honolulu, Hawaii, this public/private venture was conceived to improve the residential communities for Navy families. Considered to be the Navy's version of Urban Revitalization, existing housing sites were redesigned with new amenities and community based features such as civic centers and neighborhood parks serving as the focal gathering spot. David served as project manager and lead designer.
Stapleton Redevelopment Plan
The nation's largest redevelopment project, the former Stapleton International Airport covers 4,700 acres within the city of Denver, Colorado. David was instrumental in the planning of the phase 1 town center and residential neighborhoods, and designed a schematic plan for Central Park, the site's centerpiece for recreational activity.






