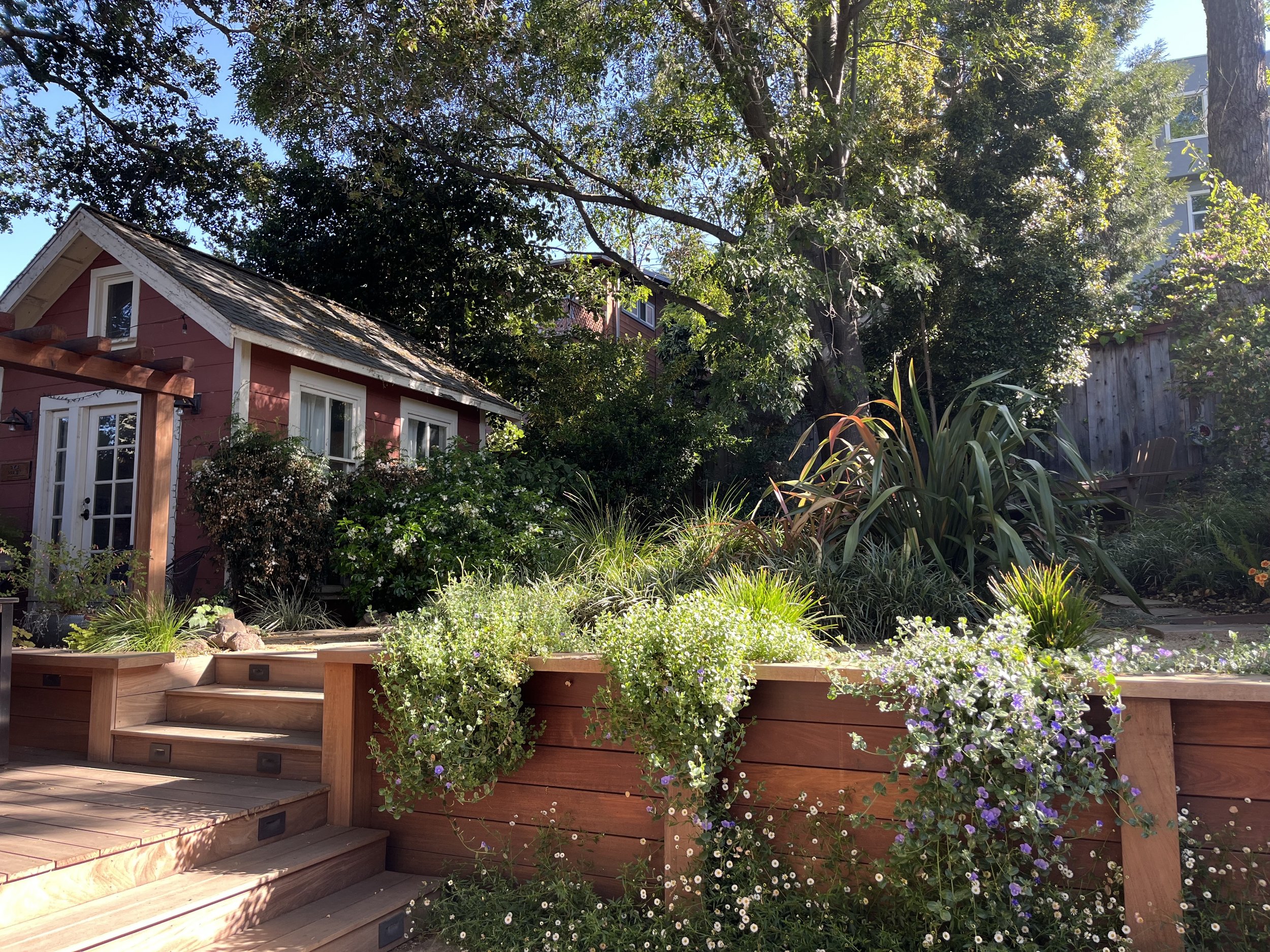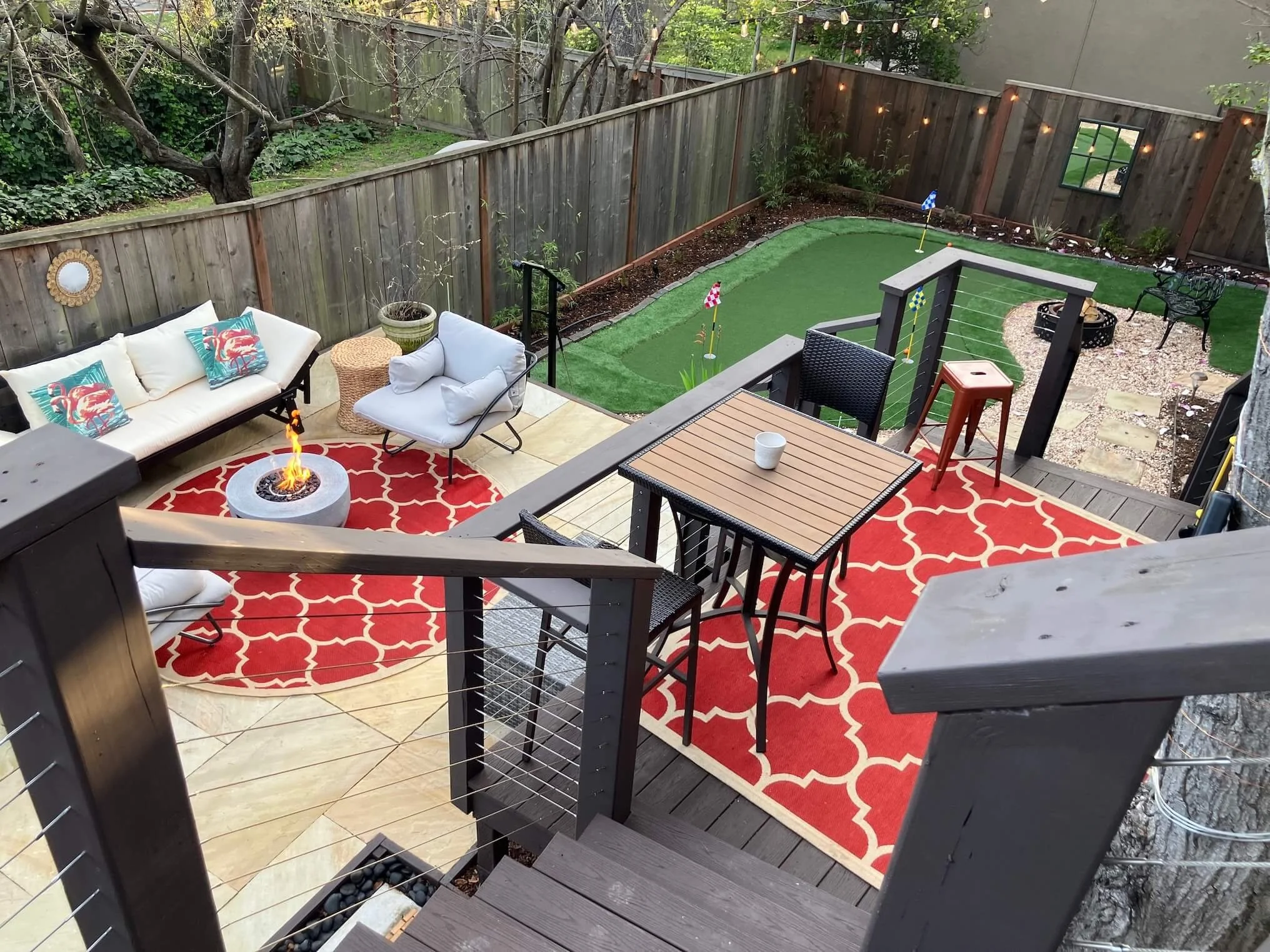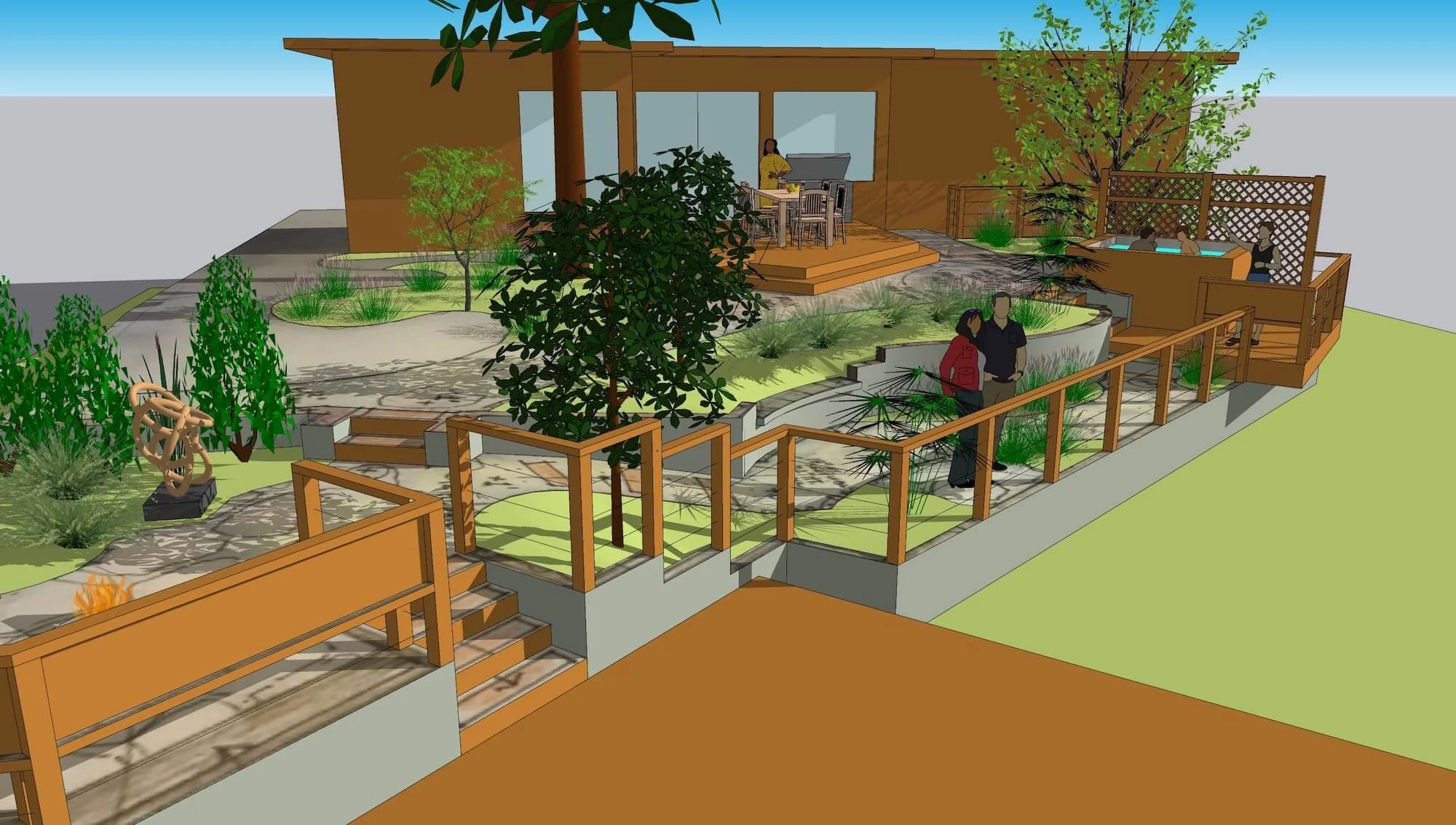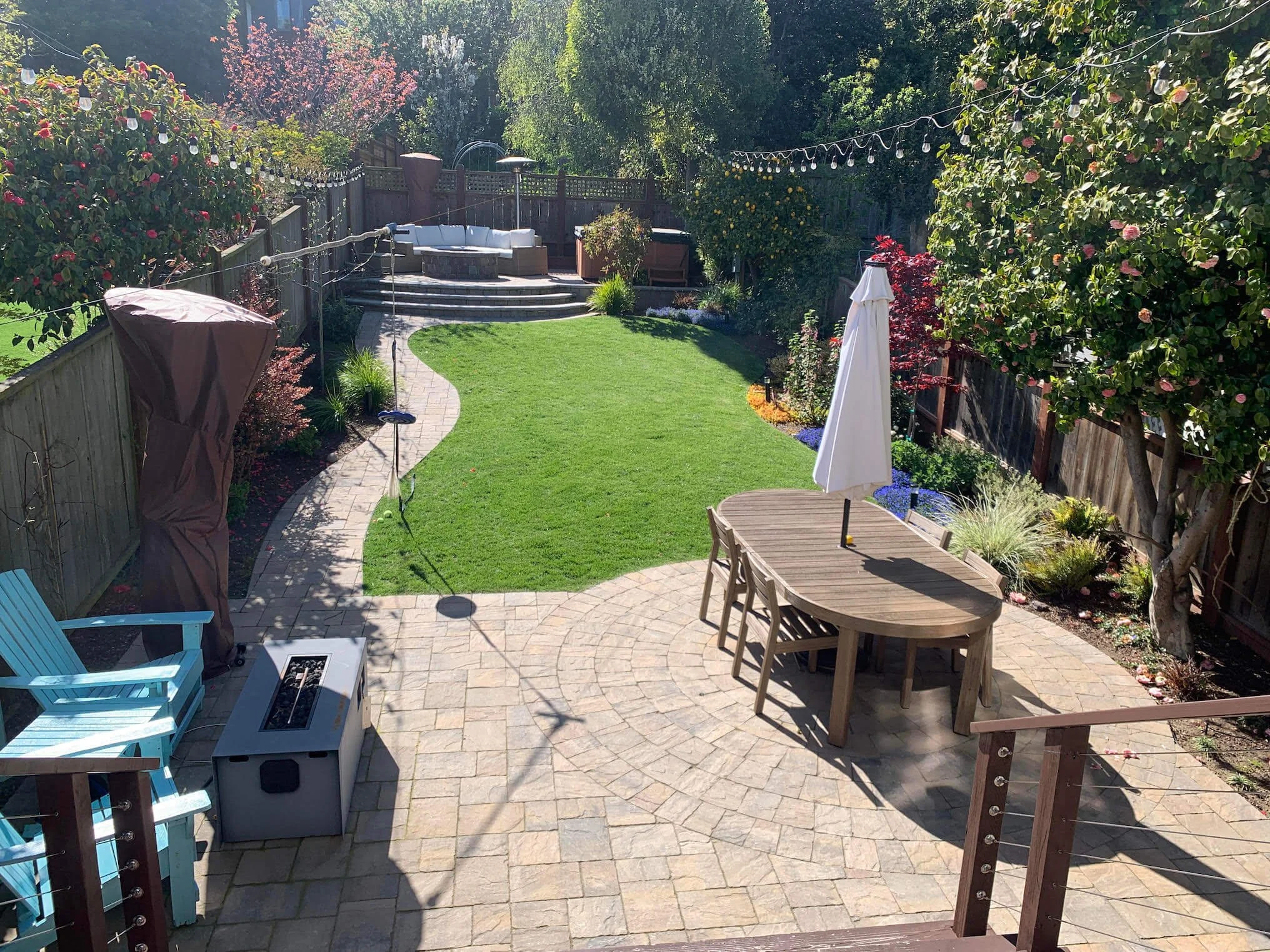Backyard Deck & Gardens in the Oakland Hills










With several disconnected backyard spaces, the client desired a facelift, with a need to extend the flow of the kitchen to a new “outdoor room.” We designed an expansive deck at the same level as the kitchen to solve this need. An attractive room that provides space for dining and seating, and transitions to a “lower living room,” a side yard path, and easy access to the upper garden and adjacent studio.
The new “outdoor room” became an extension and easy connection to the upper garden areas. The oval ornamental grass bed, decomposed granite edging, and flagstones that were implemented in Phase 1 became integrated with the overall backyard design once the new deck was finished.
“My backyard redesign vision had four priorities: drought tolerant grasses and plants, a pretty oasis to enjoy and entertain, easy to maintain, and dog friendly. Not to mention, my budget was limited. I am so grateful for David! When I met him for the consultation, he really listened to my interests and needs. He is incredibly easy to collaborate with — super communicative, honest, and very talented too! The design he created transformed my backyard and made my vision come to life within my budget. I highly recommend dMb design.”






